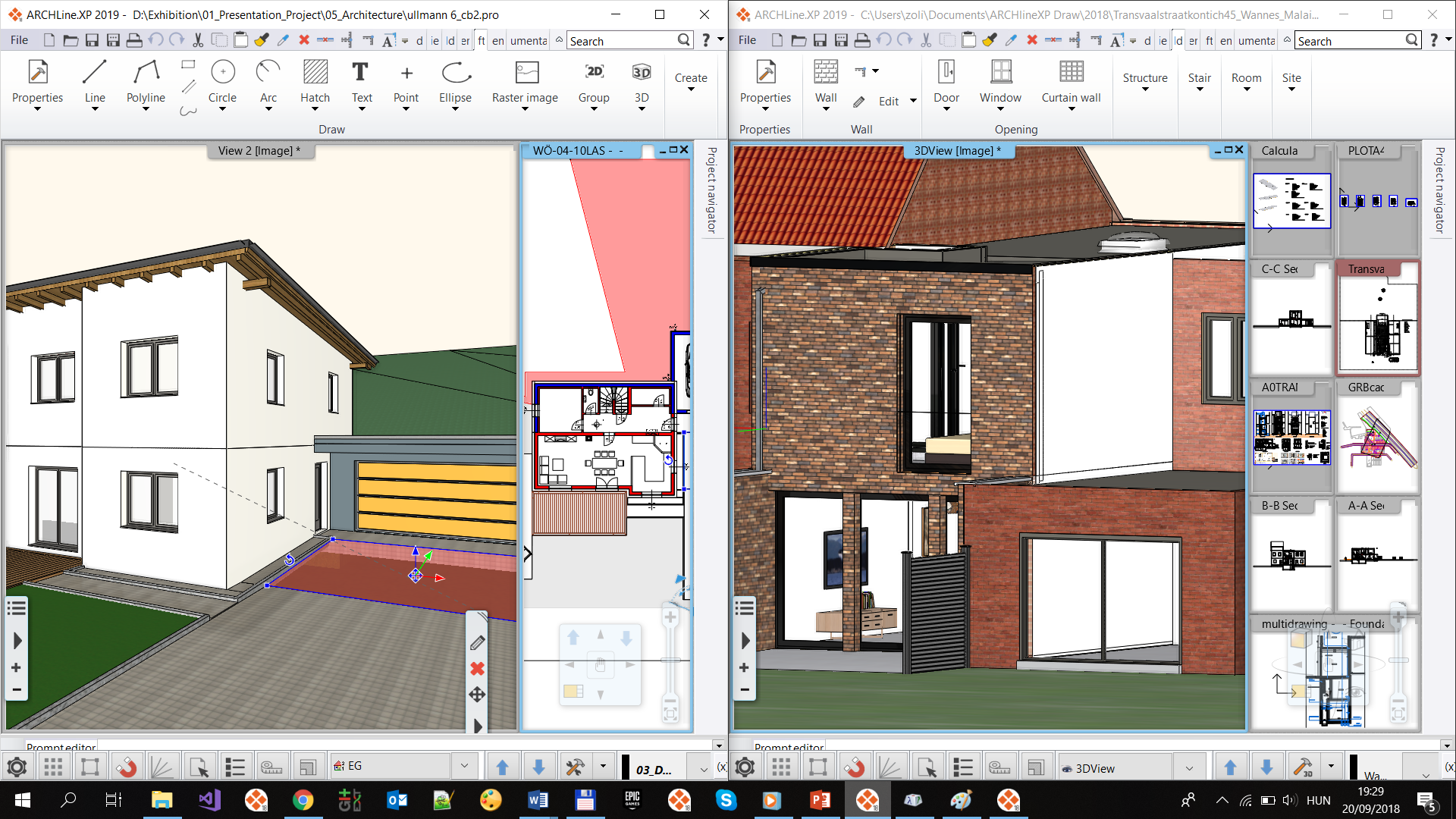

About ARCHLine.XP

ARCHLine.XP is the BIM software that enables you to make 3D architectural, interior design and furniture design with great quality and effectiveness. ARCHLine.XP takes an innovative approach to the reuse and transformation of existing buildings.
ARCHLine.XP is equipped with a fully integrated Open BIM interface and provides the tools to create coordinated and computable building model. You work in one model with many views as floor plan, sections, and elevations. Your BIM project are fully coordinated and don’t require any manual updates to keep it synchronized.
Working with ARCHLine.XP you can create: floor plan views, section views, elevation views, perspective views, construction details, printing layouts, schedules, Excel reports, renderings, photo inserts, animations.
Architectural Tools

Multi-Storey Structures
ARCHLine.XP comes with a Floor Manager application that can be used to define the level structure of the building and the heights associated with floors. It means that if you activate the floor named Ground Floor in the building structure and start placing walls, slabs, stairs, columns and furniture the elements will automatically get their base elevations and optionally their heights from the Floor Manager settings.
Walls and openings
“How do you create walls in 3D?” This is one of the most frequently asked question we receive. We design walls without limits either in 3D or 2D floor plan. The flexibility of wall structure allows to create complex wall styles with layers, adding any shape of cross-section, automatically connecting doors and windows to the walls including rounded windows, curved arches, etc.


Stairs and Balustrades
ARCHLine.XP uses two stair definition methods. You can create and manipulate 3D parametric stairs with either regular or irregular shapes. Irregular or sketched stairs, are created with a step by step method providing a group of boundary curves. Balustrades are associated with stairs and freely editable with any form of handrails, and puppets.
Floors, Ceilings and Foundations
The software allows you to create regular or irregular slabs, sloping slabs, and foundations. A slab can be a single layered or multiple layered one with beams inside. The slab profiles helps to create custom made slabs, such as annular vaults, cross vaults, etc.


Roofs, Roof Tiling, Rafter and Batten, Gutter and Downspout
Roof Tiling with solid 3D tiles, displayed in 2D and 3D, quantity take-off, visuals, and complex rafter and batten structure definitions together with interactive gutter and downspout designs.
Door/Window custom design
From the basic door types to specialized ones, the door wizard enable the design of new door types as interior, entry, glass and steel doors. You can add producer and product information as well to come up with real quantity take-off later.

Interior Design Tools

The Room Maker
A single platform that integrates your interior design work into one easy to use 3D panel. Starting from any room shape you can complete it with doors, windows, finishes, lights, curtains, sockets, switches, cornices, skirting boards, pictures on wall all by using this smart design method.
Soft Furnishing
Soft furnishing is at the basis of interior design. Soft furnishing tools of ARCHLine.XP add colour, texture, softness and style to the room. Without soft furnishings, the room would be hard. You can create perfectly realistic curtains just in a few steps! The roman blind wizard is a great tool to create roman blinds by simply setting up some simple parameters.


Tiling
The tiling Styles enables you to set the tiling layout to a wall or any other surface as a One-Click definition. It is easy to select a style from the library or you are free to create your own. If you would like to try another tiling style, with a single click you are able to change the whole tiling of the room, or you can simply modify the tiling styles wall by wall.
Lighting
Lighting is a key element of interior design. It sets the mood for each room. The use of natural or artificial lighting can have a major impact on the overall look of a room. In ARCHLine.XP you can study the effects of artificial lights in real-time 3D.
